空間紐帶
空間紐帶 臺北大眾捷運股份有限公司展示廳 台北市/中山區 面積508㎡(154坪)167萬RMB From metro to the world January/2019 Taipei/Taiwan Taipei Rapid Transit Corporation 清水模、耐磨木紋地磚、展示櫃、油漆 業主要求 本案位於台北捷運公司行政大樓1樓入口左側,整體空間規劃設計、入口主題意象與展場平面設計施作、策展及故事線展示規劃施作、複合式公共空間等等 現場環境條件 基地周圍有捷運中山雙連段帶狀公園改造工程、中山市場、南西商圈、蔡瑞月舞蹈研究社等空間節點,能帶來人潮,使空間有效利用,讓捷運更加融入民眾生活、辦公人員休息空間也多了一項選擇 出入口大、無視覺焦點、人流無法集中,拍照位置容納人數不多、背光,既有燈具作為閱讀區使用燈光不足,展示空間較嚴肅、呆板無法吸引民眾佇留觀賞。 設計方案立意、服務內容及計畫構想 台北捷運公司行政大樓鄰近中山市場、南西商圈、台北當代藝術館、光點台北、文昌宮、蔡瑞月舞蹈研究社、中山地下書街(誠品R79)等,一旁捷運中山雙連段帶狀公園改造工程規劃設計案在106年規劃打造成林蔭廊道,串聯許多開放空間,周邊社區及地下街涵蓋各式店家、文創產業。 1.空間節點、聯繫紐帶。重新規劃後交通便利、環境便民。 2.配合入口主題需求,設計動線視覺延伸,吸引人潮流向。 3.考慮入口主題需求、配合設計排版,可一次性容納更多參訪觀賞者留影。 4.配合設計調整燈具配置,改採節能LED燈具。 5.考慮人性尺度展示,空間穿透具創意的陳列展示 6.天花考慮消防、維修、空調。 入口意象與展區空間規劃設計理念與構想 櫥窗燈光採LED投射燈集中照亮創意設計的地方,讓空間有區域焦點。旋轉門上方清水模元素,設計大方、明確且簡潔大氣,入口設計metro字母家具及旋轉門考慮人員拍照版面,亦作為展區管制,吸引民眾目光,讓台北捷運公司有煥然一新的形象。 展示牆、展示櫃、書櫃、座椅採高低錯落、混合式設計,人員或坐、或臥、或站,考慮人員與展品之間的人體工學設計,並考慮小型視聽室,增加空間的聚合及開闊感。 第二入口設計珠寶盒造型商品展示,配合樓梯立面設計,作為進入展區的第2入口引導。 Space Ribbon Taipei city, Taiwan December 2018 Lin Fuming Owner request This case is located on the left side of the entrance at the administrative building first floor of Taipei MRT Corporation. The overall spatial planning and design is the theme image of the entrance and the graphic design of the exhibition, curation and display planning story, compound public space, etc. Site environmental conditions Around the site, the MRT Zhongshan Park, Zhongshan Market, Nanxi Commercial Circle, and Cai Ruiyue Dance Research Society, which can bring crowds, so that this project can be more integrated into people's lives and office workers. There is also an option for rest space. The entrance is large, there is no visual focus, the photographing position is small and it is backlight. The lighting is insufficient, the display could not attract people to watch. Project concept, service content 1.Space ribbon, contact ties. Concrete element put above the entrance. Surrounded by lighting. After constructed, the transportation and the environment is convenient and clear. 2.The creative design, the lights illuminate the theme of the entrance, Space ribbon, the design attract the visual of the people to the entrance. 3.The design considering layout of the wall and the revolving doors, it can accommodate more visitors to take a photo. 4.Adjust the lighting configuration to increase the aggregation and openness of the space, and use the energy-saving LED lamps. 5.Display cabinets, bookcases, and seats are high and low. People sitting or lying or standing to watch the display. Hybrid design consider human scale, the space and display is penetration and creative. 櫥窗燈光集中照亮區域焦點。旋轉門上方清水模,設計大方、簡潔大氣,入口metro字母家具及旋轉門考慮人員拍照,亦作為展區管制,吸引民眾目光,讓台北捷運公司有煥然一新的形象。 展示牆、展示櫃、書櫃、座椅,採高低錯落、混合式搭配,人員或坐、或臥、或站,考慮人員與展品間的人體工學,考慮小型視聽室,增加空間的聚合及開闊。 第二入口設計珠寶盒造型商品展示,配合樓梯立面設計,作為進入展區的第2入口引導。
-
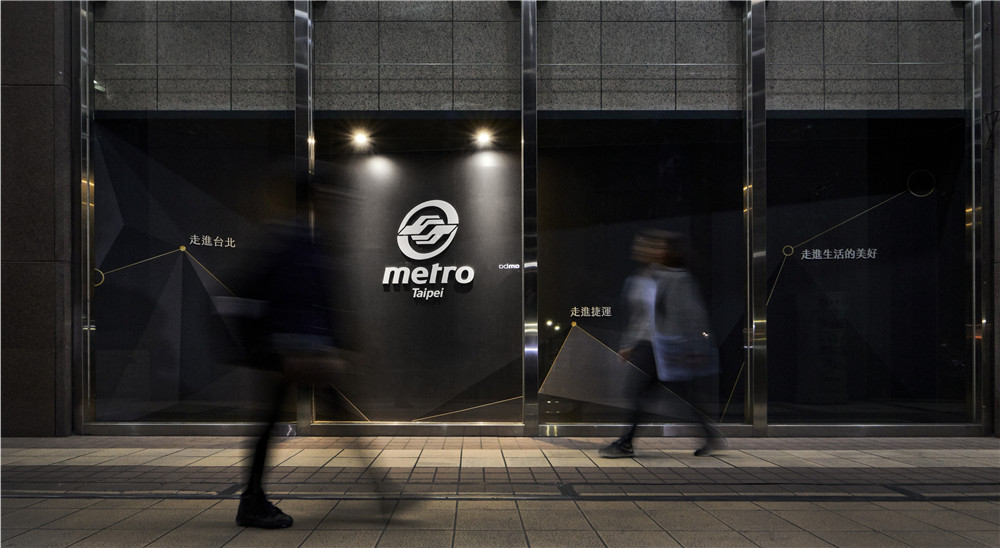
- 照片描述
-

- 照片描述
-
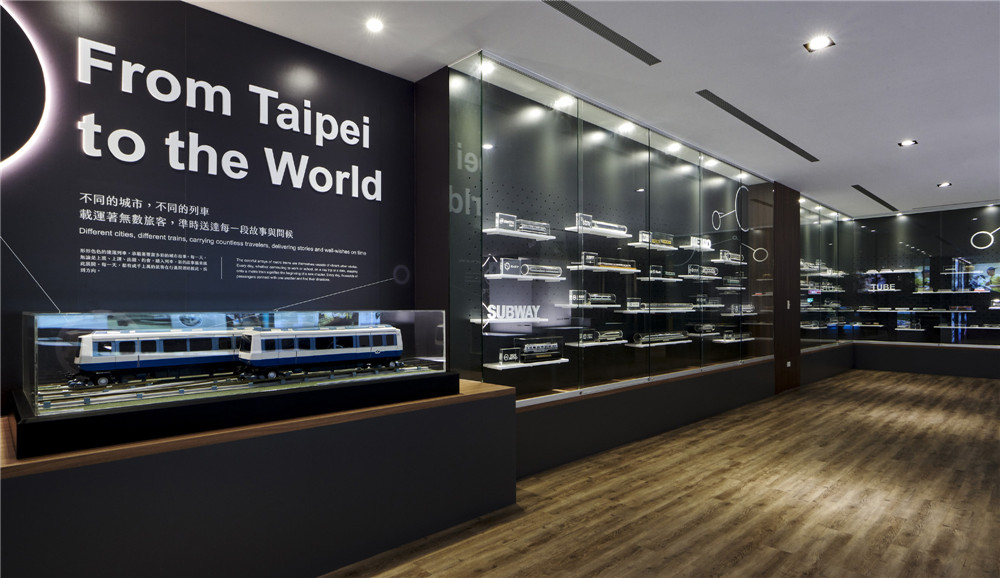
- 照片描述
-
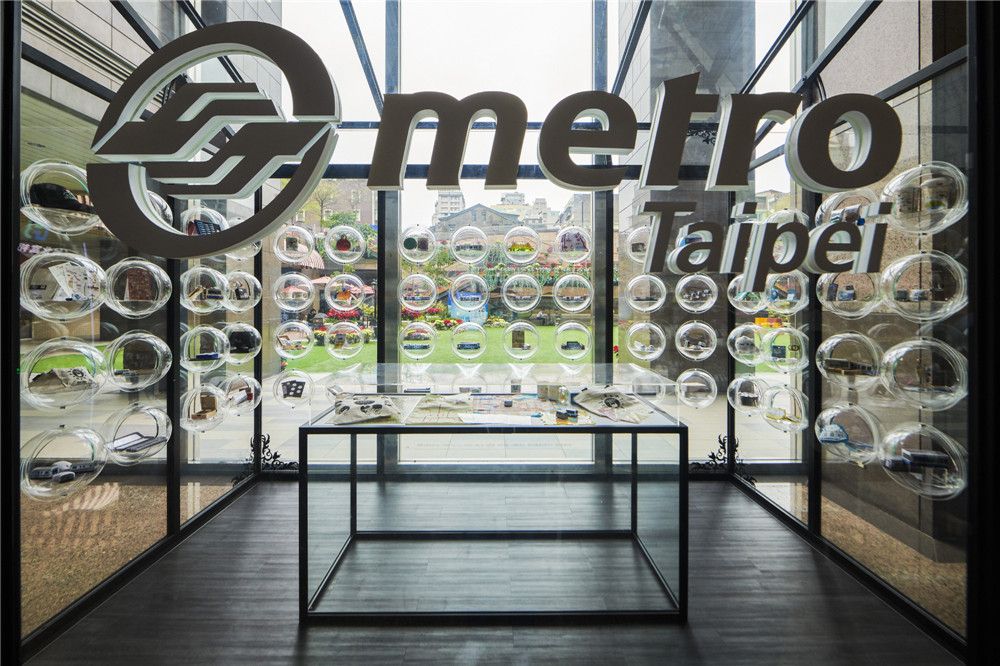
- 照片描述
-

- 照片描述
-

- 照片描述
-
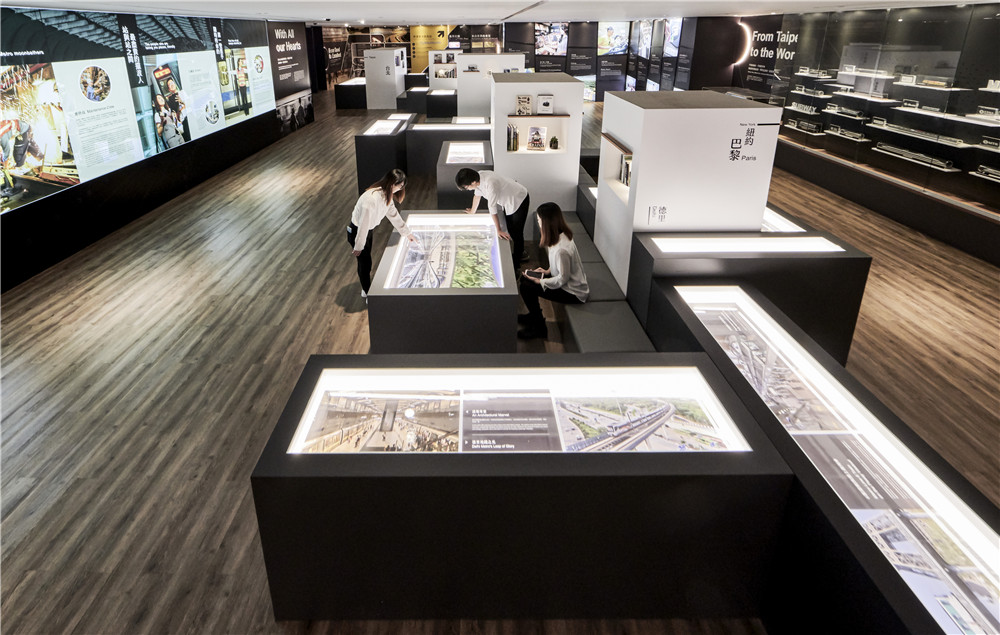
- 照片描述
-

- 照片描述
-
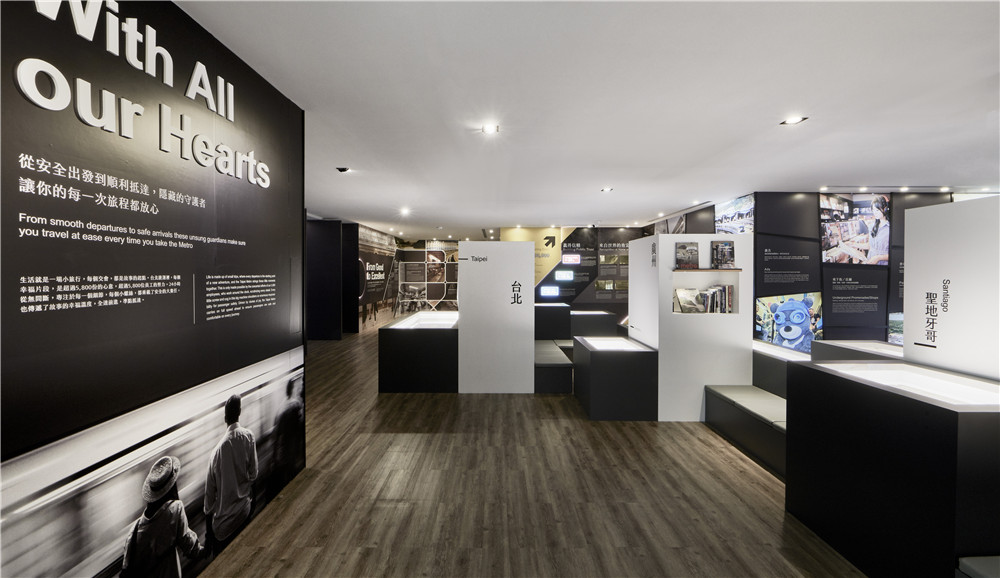
- 照片描述
-
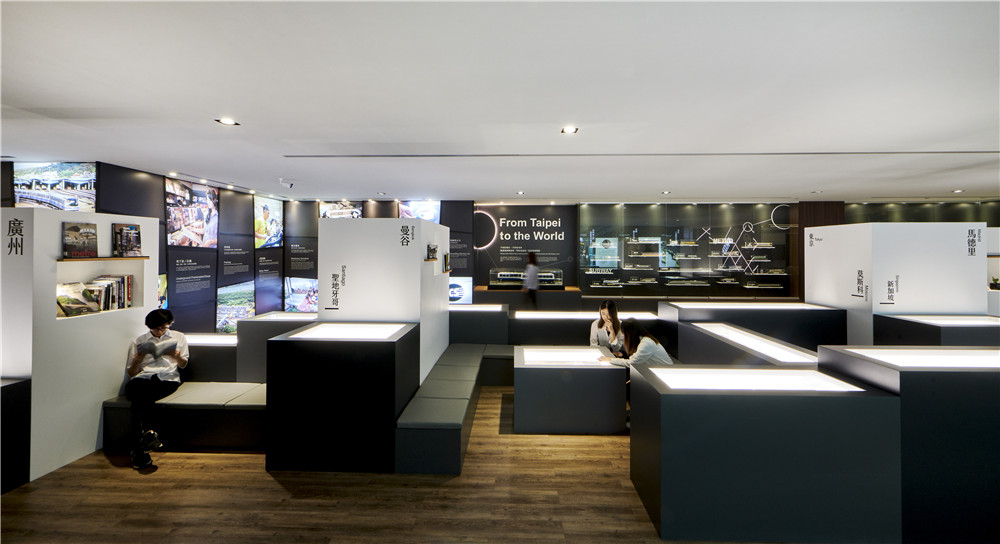
- 照片描述
-
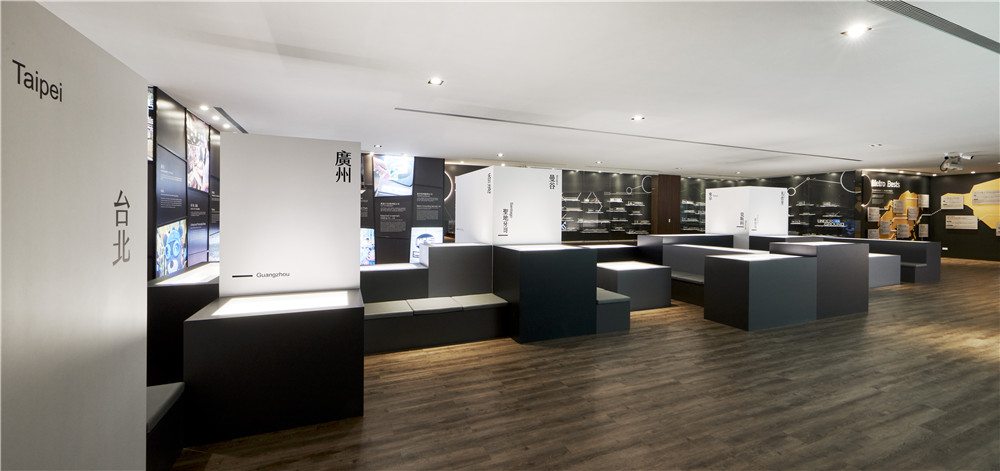
- 照片描述
-
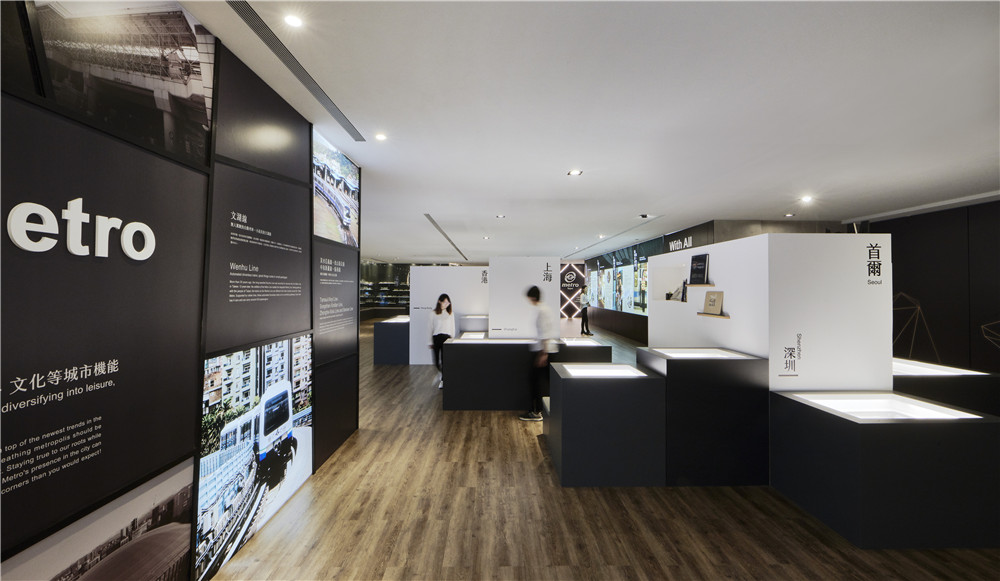
- 照片描述
-

- 照片描述
-
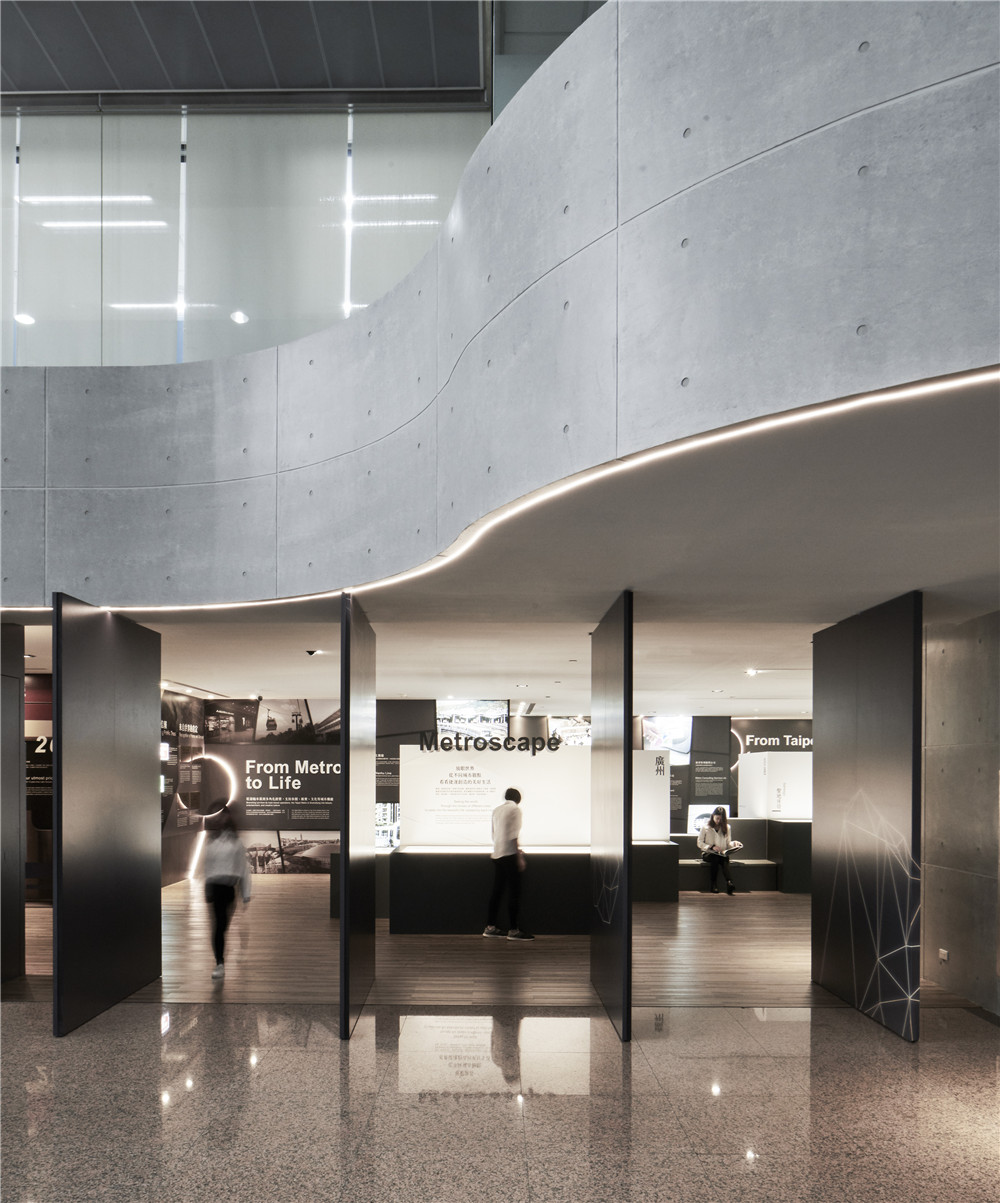
- 照片描述
-
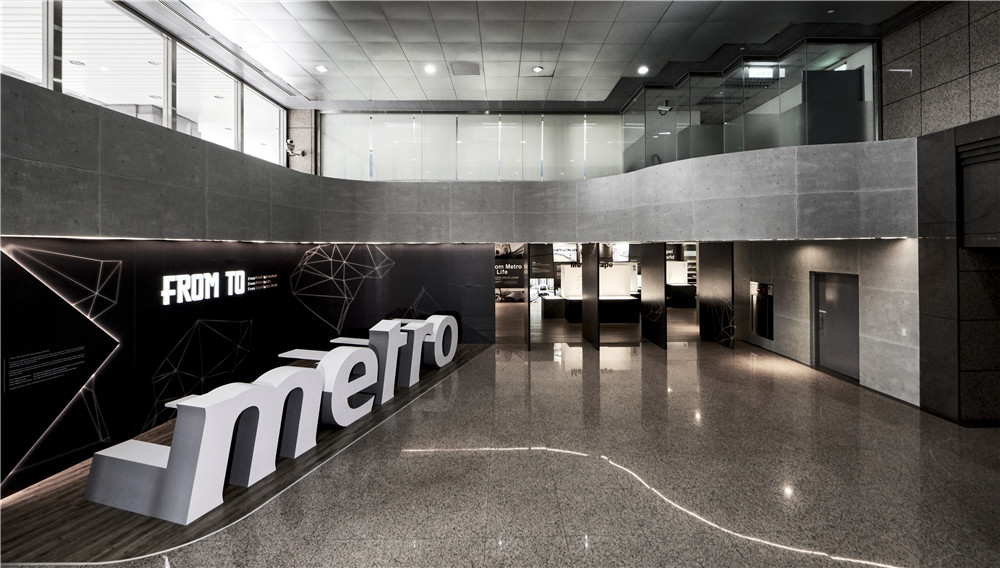
- 照片描述
-
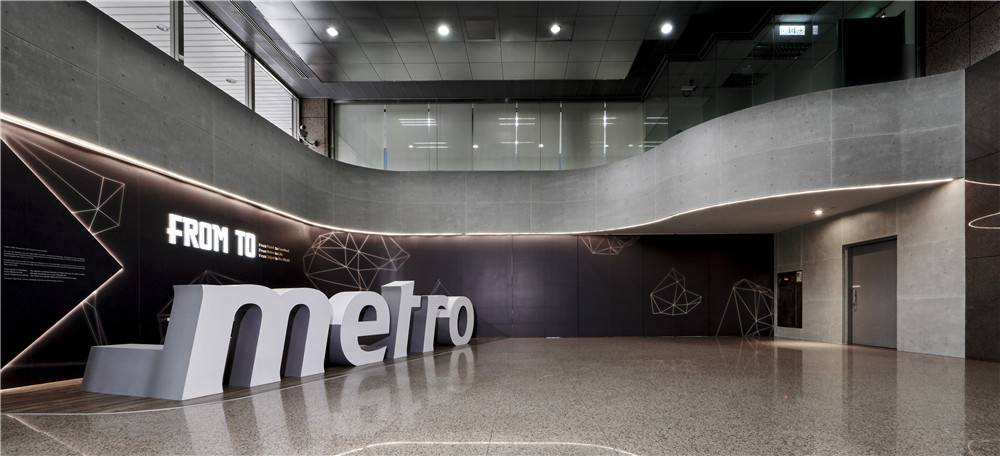
- 照片描述
-
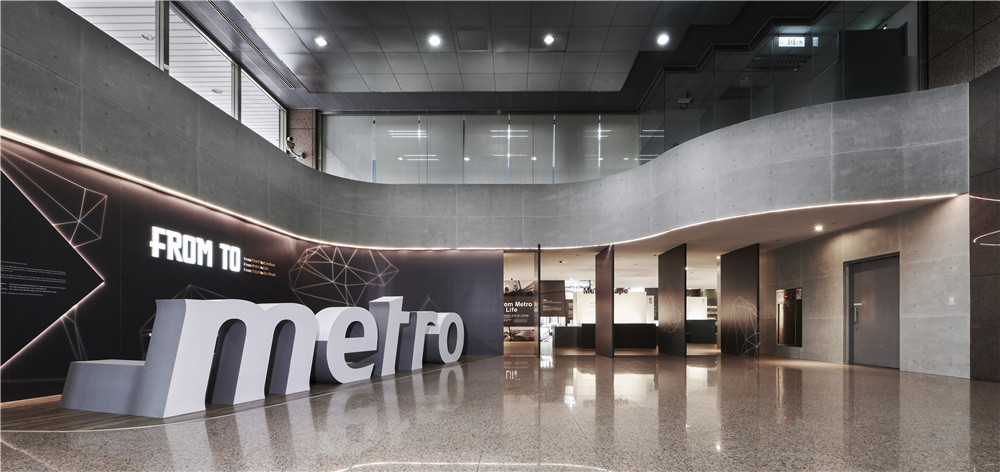
- 照片描述
用户评论
- 暂无用户评论,请您第一个留下宝贵的评论!

