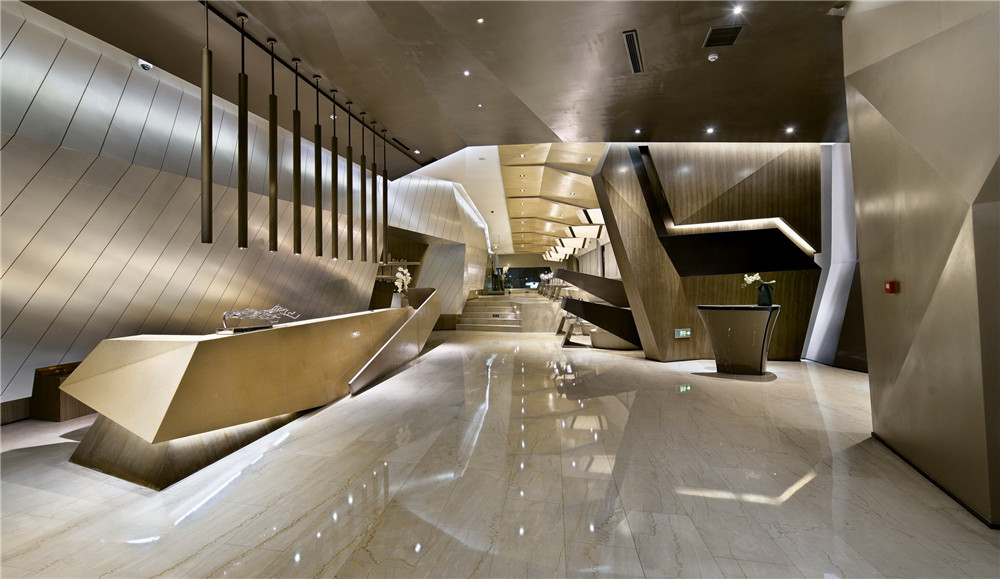凌子达——CITY CROSSING华润中心
在这个项目我司同时设计了建筑,室内,景观三个部份。 这是华润中心的售楼处,基地本身是一个斜坡地,马路是高点,而项目所在位置是低点,与马路有三米的落差,而马路对面是一个自然公园,便成了室内最重要的景观面,进而也确定了建筑的佈局与向。 为了能看到马路对面的自然公园,要将售楼处的主体架高,脱离地面,整个售楼处主体是漂浮在水面上。植入了一个天桥连接了马路与售楼处的入口,人们是走过天桥进入室内空间,在越来越接近的同时可透过一个横向玻璃窗看到模型。在洽谈区有一支楼梯往下走向室外,并落在水池中央,道路延伸至花园。City Crossing In this project, I undertake three parts of design work: architectural, interior and landscape. It is a realestate sales centre. The site is a slope and the road is higher while the project site is lower. There is 3 meters’ height difference between the road and the site. There is a park at the other side of the road which assumes to be the most important interior landscape and also determines the building layout. In order to have the view of the natural park on the other side of the road, the groundwork of the sales office should be lifted to be higher than the floor level and it seems that the sales office building is floating on the water. A bridge is designed to connect the road and entrance of the sales office with which people can enter the interior space and approach the building while seeing the model through a horizontal glass window. The negotiation area is designed with a stair down to the exterior area and ends at the center of the pool with the road extending to the garden.
-

- CITY CROSSING华润中心
-

- CITY CROSSING华润中心
-

- CITY CROSSING华润中心
-

- CITY CROSSING华润中心
-

- CITY CROSSING华润中心
-

- CITY CROSSING华润中心
-

- CITY CROSSING华润中心
-

- CITY CROSSING华润中心
-

- 照片CITY CROSSING华润中心
-

- 照片CITY CROSSING华润中心
-

- CITY CROSSING华润中心
-

- CITY CROSSING华润中心
-

- CITY CROSSING华润中心
用户评论
- 暂无用户评论,请您第一个留下宝贵的评论!

